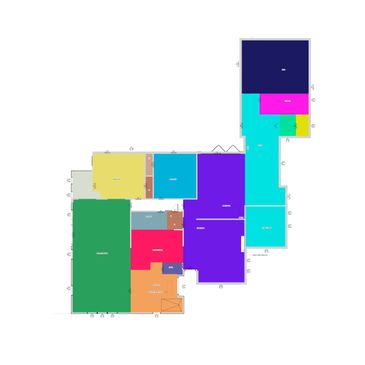ARCHITECTURAL SERVICES
SCHEMATIC DESIGN DEVELOPMENT
SCHEMATIC DESIGN DEVELOPMENT
SCHEMATIC DESIGN DEVELOPMENT
- City, county, or state requirements and code analisis.
- Conceptual design visualization.
- Development of preliminary floor plans and exterior schemes.
- Development of preliminary interior finishes outlines.
- Conceptual site plan (existing and proposed).
- Schematic 3D views (renders).
DESIGN DEVELOPMENT
SCHEMATIC DESIGN DEVELOPMENT
SCHEMATIC DESIGN DEVELOPMENT
- Development in greater detail of floor plans, elevations, ceilings plans, cross-sections, and section details.
- Development in greater detail of exterior material finishes.
- Interior Design.
- Development of interior finish plans.
- IECC and ASHRAE Standards 90.1 compliance for envelope requirements of commercial and high-rise residential buildings using COMcheck.
- IECC and ASHRAE Standards 90.1 compliance for the envelope requirements of new homes, additions, or alterations using REScheck.
- Permit set and material takeoffs.
CONSTRUCTION DOCUMENTS
SCHEMATIC DESIGN DEVELOPMENT
ARCHITECTURAL RENDERINGS
- Development of material requirements and construction details.
- Bathroom details, kitchen details, cabinetry details, furniture details, and other specific areas of the building that need to be detailed.
- Preparation of the construction and permit set.
- Multidisciplinary coordination using BIM.

ARCHITECTURAL RENDERINGS
EXTERIOR RENDERS
INTERIOR RENDERS
PLANS AND DETAILS
Política de tratamiento de datos personales
Copyright © 2020 ECOSI- All rights reserved




.png/:/cr=t:0.04%25,l:0%25,w:100%25,h:99.93%25/rs=w:365,h:365,cg:true)